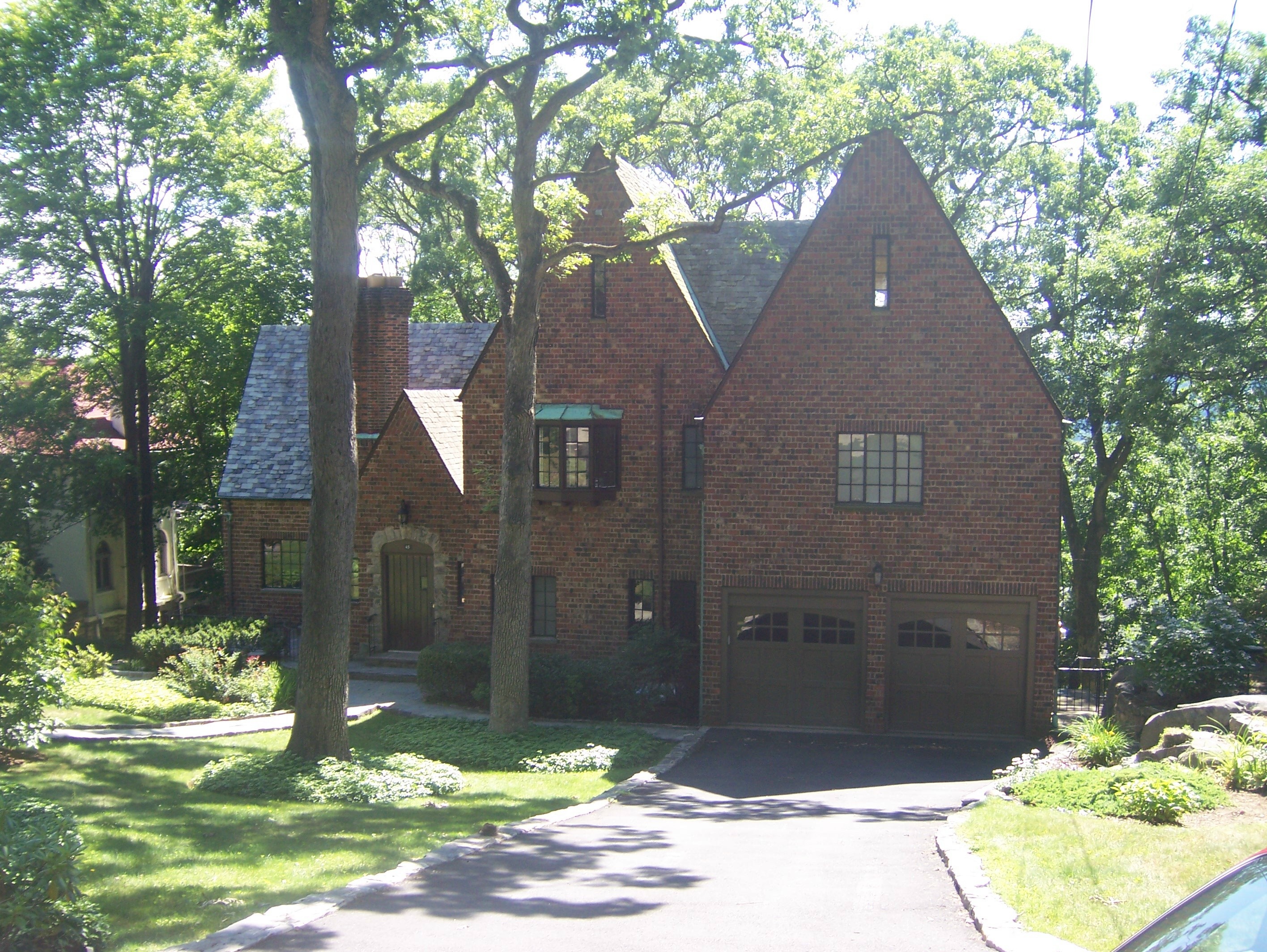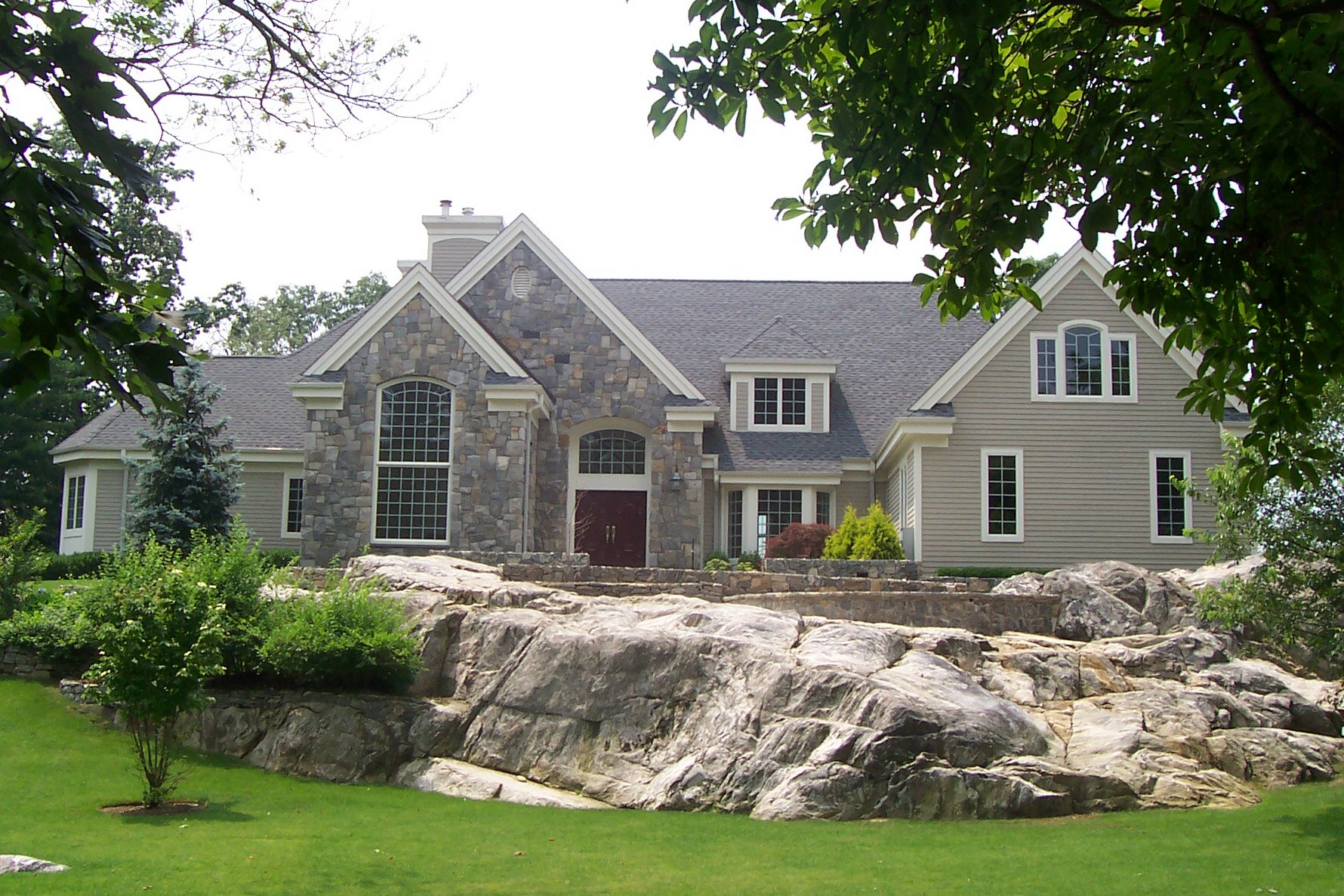For the second time this year, the developer of the proposed and contentious 12 unit condominium complex, at the former Rudy’s Beau Rivage site in Dobbs Ferry, which seeks to block the panoramic Hudson river views from both the street and neighbors homes, will be appearing in front of the Dobbs Ferry Zoning Board. The purpose of their visit will be to appeal their second denial of the project by the Dobbs Ferry Architectural and Historic Review Board. The developer seeks to make the case that the AHRB once again acted in an “arbitrary and capricious” manner in denying their application with respect to a number of discrepancies between the proposal and the AHRB village code mandate required for approval. The developer seeks relief and permission to build the project as designed. Their first attempt, was denied by the ZBA, after a multi-month round of hearings. According to the Finding of Fact, submitted by the AHRB on October 22, the reasons for denial include Excessive Dissimilarity to the Neighborhood, Excessive Similarity of the Development to Itself and a failure to follow various parts of the Dobbs Ferry Residential Design Guidelines, as well as a lack of harmony with the neighborhood. Of particular concern in the denial is the fact that the construction of the complex as proposed, will result in a loss of property values to adjacent neighbors of between 10% – 20%. This is borne out by two appraisals from licensed real estate appraisers, submitted by neighbors. That equates to a loss of at least $60,000 – $120,000 per homeowner. Given the obvious and profound ramifications, when viewing the before and after documents and since there certainly must be many other ways to design and build a project like this, yet to the benefit of all, it remains to be seen how development of this parcel will proceed. The ZBA meeting is a public hearing and will be held at village hall, December 10, beginning at 8 PM.
UPDATE 12/11/2014: After an almost 3 hour debate, the application was continued on by the ZBA, until their next scheduled meeting; January 14, 2015 at 8 PM.
Also see:
An 1850 Dobbs Ferry Landmark Disappears Forever
Dobbs Ferry Hudson River Views In Peril
Filed under: Local News, Real Estate, Rivertowns Design | Tagged: 19 Livingston Avenue, AHRB. Dobbs Ferry, Architectural and Historic Review Board, Board of Trustees, Planning Board, Rudy's Beau Rivage, Scott Rosasco, ZBA, Zoning Board of Appeals | Comments Off on 19 Livingston Avenue; Round Two at the ZBA, December 10



















![photo[1]](https://dobbsferry-rivertowns.com/wp-content/uploads/2011/10/photo11.jpg?w=199&h=300)

























